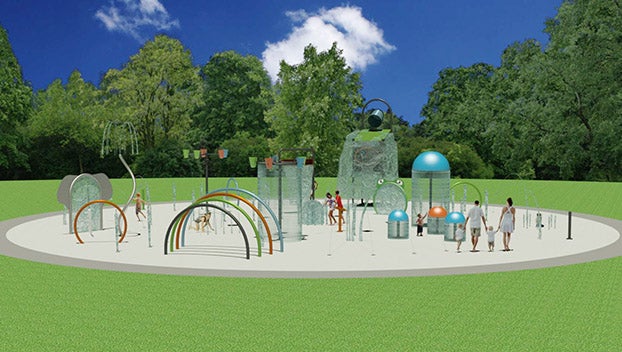Herald News Briefs: Construction continues on Farmville splashpad
Published 3:36 am Tuesday, November 14, 2023
|
Getting your Trinity Audio player ready...
|
The work connecting pipes and hooking up the water is finished. Now it’s time to move on to the next phase of construction on the Farmville splashpad. Speaking to the town council during their Wednesday, Nov. 8 meeting, Farmville Manager Dr. Scott Davis said now that workers have handled the ‘ton of pipes’ that will be underneath the pad, it’s time to assemble some structures.
“They’re coming back (this) week to pour the concrete and then after that, we’ll be bringing in the electrical and the actual building, pouring the slab for the building where the pumps will be inside,” Davis said.
Back in September 2022, the town council voted unanimously to build the Farmville splashpad, placed on the same piece of property as Lions Park, but closer to the trail. Lions Park is located on West Third Street, at the entrance to the Wilck’s Lake island area. This Farmville splashpad will be approximately 5,000 square feet and is being built by Mesa, Arizona based Splash Zone LLC, using money from the town’s American Rescue Plan Act (ARPA) funding.
“All the water and sewer pipe connection from the road is finished,” Davis told the board. “We’re getting closer to that being done.”
The goal is to have the facility operational by next summer.
Pamplin project moving forward
The Town of Pamplin wants to use the High Bridge Trail to bring in tourists. They want to direct the trail into the downtown area. The goal is to tailor the downtown, to attract tourists walking on the trail to stop in and look around. And that is doable, with a bit of work.
Currently, High Bridge Trail ends at Heights School Road. A land purchase by the Virginia Department of Conservation and Recreation from Norfolk Southern will enable the trail to extend another mile into the Town of Pamplin. But there’s just been one problem.
“There’s town property between Pamplin Road and the park property,” said High Bridge State Park Manager Daniel Jordan. “We needed to get access to the new property, (so) I asked the town if they would be willing to donate a half acre to the park and they said yeah, we will.”
With financial support from Appomattox and Prince Edward counties, as well as some grant funding, that piece of town owned land was turned into a parking lot. Now it’s been handed over.
“That parking lot’s been donated to High Bridge,” Jordan said. “We received that about a month ago.”
And now the park, which received funding for the new fiscal year in the delayed state budget that was released in September, is able to complete the connection. Jordan said he and his staff just put out a call for bids to finish that last mile of the expansion. Work on that should be complete by summer 2024.
Visitor Center has an opening date
Speaking of High Bridge State Park, work continues there on two construction projects. The visitor’s center and then a new mile trail. Park manager Daniel Jordan acknowledged they’re a little behind schedule, but expects the actual building construction to be finished by January. Then the staff will work on installing exhibits and other materials, with a goal of having it open by June 2024.
The $2.1 million center is located about three tenths of a mile from the eastern end of the actual High Bridge from which the park receives its namesake. The trail center will serve as the new centerpiece of the park, highlighting the recreational, cultural and historical significance of the trail and resources in the surrounding area.
As to why it’ll take some time to put everything together, it’s because the building will look a little different from the typical visitor centers found at most state parks. It will be linear and will resemble a train station that would have been built for Norfolk and Western Railroad in the early 1900s. The design was based on the 1914 Standard Combination Passenger and Freight Station in the Norfolk & Western Railway Company Standard Plans.






