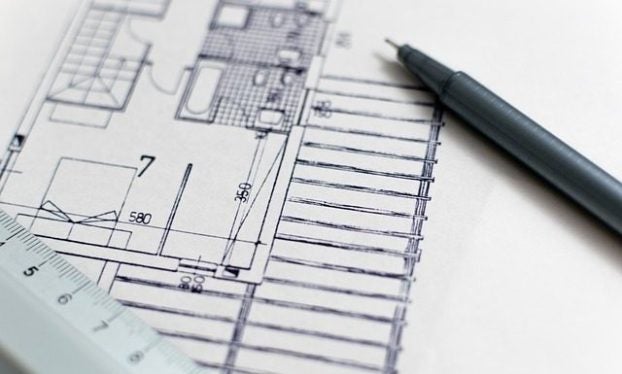New zoning boundaries defined
Published 9:42 am Saturday, March 30, 2019
The Farmville Town Council accepted proposed changes to business and residential zoning districts as proposed by professional and governmental consulting firm, The Berkley Group, (TBG) during the March session. The draft plan submitted to the town council included maps of the larger business and residential zones emanating from the downtown intersection of north and south U.S. Routes 15/45 and east/west flowing U.S. Route 460 business — the main travel corridors through Farmville.
The greatest business change[s] will evident themselves in the increased size of B2 or transitional business district.
The B3, or highway commercial business district is increased to a great extent along the main travel corridors in all four directions. The potential for commercial expansion and the inherent transportation issues associated with it are being addressed, as the Comprehensive Plan undergoes the current update. Changes to the U.S. Route 460 and U.S. Route 460 interchange are currently being discussed.
New zoning maps by TBG show no visible changes to B1, preserving the downtown historic district. Preservation of the downtown historic district is one of the goals in the current Comprehensive Plan for the town. It is also one of the assets of Farmville, as determined by residents and reflected in the recent survey data compiled and interpreted by TBG.
Another evident change is to the boundaries drawn to accommodate R3, or high-density housing. The new designation as defined in the proposed zoning matrix that accompanied the TBG mapping allows for smaller dimensional standards and increased occupancy.
While all the business and residential zoning districts will get larger, the greatest visible change will be to the B2 and B3 districts, transitional commercial and highway commercial districts, respectively. According to the data provided by TBG, Farmville has clear intention to expand economically.
Additionally, in response to the housing and transportation demands that would come naturally with the increased economic expansion the Town is looking forward to, it has increased the density parameters and the size of residential zones most associated with economic growth.
High density residential or subdivision neighborhoods outskirted by less densely populated neighborhoods.
Main transportation corridors are being examined and redesigned to reduce congestion and increase access to proposed commercial business districts.
The next step, currently underway, is the tedious job of redesigning the zoning matrix. The matrix is the table that will hold all the designations of business and residential districts and all the dimensional standards that will be required with each new designation. It is an all-inclusive zoning data table. The current matrix is complicated and has been amended several times, only creating more complication. Conditional uses for business and residential applications must also be determined and inserted as well. The last task will be to eliminate all old and obsolete terms and their definitions.





