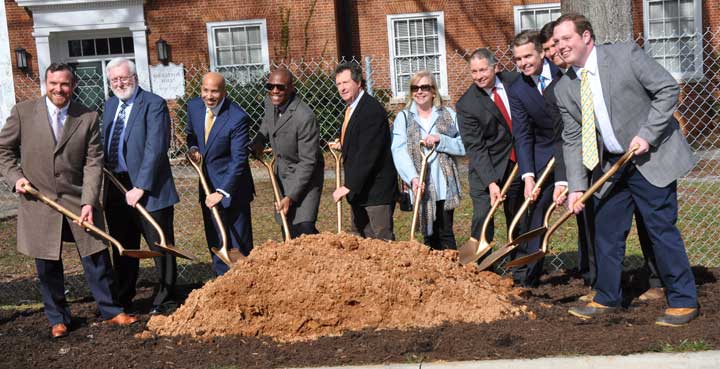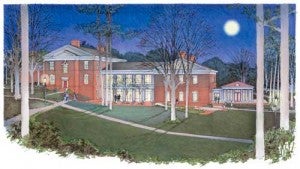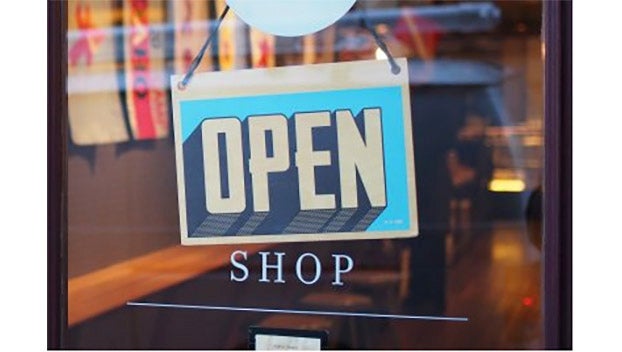H-SC breaks ground on Brown Student Center
Published 3:11 pm Tuesday, February 9, 2016

- Participating in the groundbreaking ceremony were, from left, Peebles Harrison ’89, Dr. Dennis Stevens, Maurice Jenoure, Dr. Chris Howard; Will Pannill ’77, Susan Pannill, Dr. David Klein, Orran Brown ’78, Matt Goodrich ’16 and Holden McLemore ’16.
On Saturday, Hampden-Sydney College officials broke ground on a new student center on the grounds of the college.
“The Brown Student Center will provide gathering spaces for students. (It) will be the hub of activity in the center of the campus,” said Chairman of the Board of Trustees M. Peebles Harrison. “There will be lounges and meeting spaces, student government offices, dean of students’ offices, organizational spaces, living rooms, casual dining spaces and an outdoor patio.”
The estimated cost of the student center is approximately $11 million, according to Tommy Shomo, director of marketing and communications. He said the proposed student center will be 27,000 square feet.
Harrison said the new student center would also house the campus’ post office.
“We’re looking forward to it … We have amazing administration, faculty and staff that serve as mentors to these students,” Harrison said.
According to Harrison, four families aided in the Brown Student Center project, including the family of Robert D. Taylor, Orran and Ellen Brown, the Robert K. Citrone family and the Pannill family.
“There were many others who participated making this building possible,” said Harrison.
The Brown Student Center will be located on the site of a building formerly known as the Eggleston Library.
According to Hampden-Sydney’s website, the student center will provide front-entrance access to the office of student affairs and student government offices on the upper floor of the new building. “The side of the building facing the center of campus and Johns Auditorium is expected to be the primary entrance for students. It will open into an expansive, two-story room with comfortable seating areas and will flow toward the building’s primary attractions.”
The website stated that the building would feature a campus living room that will overlook Chalgrove Lake.
“This is a very special day,” said interim college President Dr. Dennis Stevens. “The college recognizes those individuals who have worked on the plans for both the art center and the student center, and who will follow the construction plans to completion.”
According to former President Dr. Christopher Howard, the 1929 plans for the old student center and the rendering of the new student center are extremely similar.
“The dream has remained the same,” Howard said.
Completion of the project is scheduled for August 2017.






