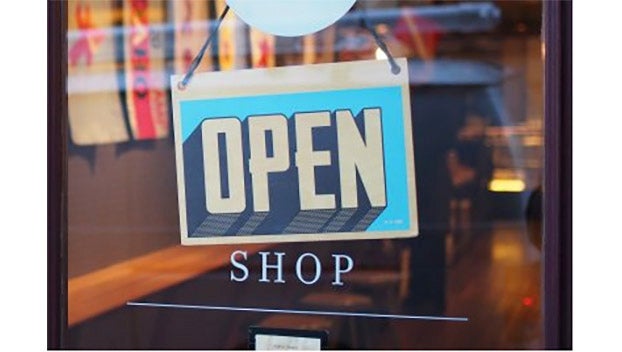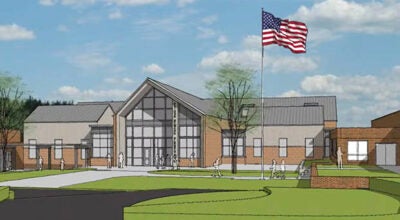Batter up: LU master plan envisions downtown ballparks, performing arts center
Published 5:54 pm Thursday, December 3, 2015
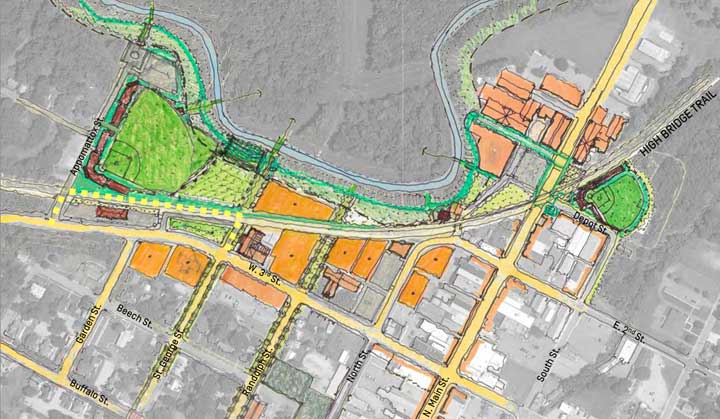
- A conceptual rendering of part of Longwood’s proposed master plan depicts two ball diamonds in downtown Farmville. A baseball field is planned at the site of the former Buffalo Shook property on West Third, while a softball diamond is planned for the site of the current FACES Food Pantry on Depot Street. (Photo provided by Longwood University)
Baseball and softball diamonds in downtown Farmville, a performing arts center, a roundabout at the intersection of High and Oak streets and Griffin Boulevard, and a streamlined pedestrian pathway from downtown to the Moton Museum are highlights of Longwood University’s new conceptual master plan.
The plan, which is nearing approval by the university’s board of visitors, was set to be unveiled at a community reception Thursday night at the Longwood Center for the Visual Arts. The plan envisions Longwood’s growth through 2039. No funds have been allocated for construction projects in the plan, and no firm timetable for implementation has been set.
According to the draft plan and conceptual maps, a baseball diamond would be located at the former location of Buffalo Shook on West Third Street, which is now owned by Walk2Campus. University officials believe a first-rate baseball facility could attract a professional minor-league team during the summer months to complement spring usage by the Longwood baseball team.
The softball diamond would be located at the current site of FACES on Depot Street on property the Town of Farmville owns.
The proposed performing arts center would be at the site of the current Bristow Building at South Main and East Redford streets. A parking garage would be built north of the building in an existing parking lot facing East Madison Street.
Longwood President W. Taylor Reveley IV said the plan is the culmination of a year-and-a-half of working with New York-based design firm Cooper Robertson, which has assessed the campus’ future growth in a multifaceted
approach, including academics, programming and athletics.
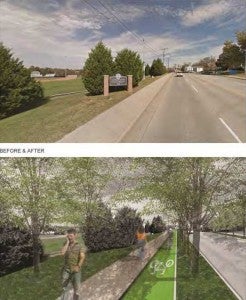
A conceptual rendering below shows South Main Street from the Moton Museum to downtown Farmville being reduced to two lanes with a turning lane, complemented by sidewalk improvements, biking paths and vegetative barriers. Photo at above shows same area today. (Photo provided by Longwood University)
“It does force us to think about who we are and what we want to be,” said Justin Pope, the president’s chief of staff. “This is the moment where you’re creating your vision.”
The plan cost the university $970,000.
“A high-quality master plan is an investment that pays for itself many time over with an efficient planning and construction pipeline, energy savings, and by demonstrating to the commonwealth well thought-out priorities,” Pope said. “Cooper Robertson is the best in the business, and we were thrilled to be able to work with them. They began 18 months ago, and for the master plan will be paid approximately $970,000. For perspective, we have roughly $150 million of capital construction on various projects currently budgeted.”
In designing the plan, campus leaders met with members of the Farmville community, Longwood faculty, staff and students.
“The ideas about connecting the campus with downtown, and improving walkability and traffic flow — those are really conversation starters,” Pope said. “Obviously those are things for Longwood and the town to think through together, as we already do. But we had these world-class urban planners at our disposal, and we told them: ‘Come up with some really creative ideas that would be worth considering with the community. Help us think big about what would really make this place even better.’ ”
Farmville Mayor David Whitus called the ball fields downtown “a phenomenal idea. It is a long-range idea. Not only do you have to create the fields, but you have to attract a team.”
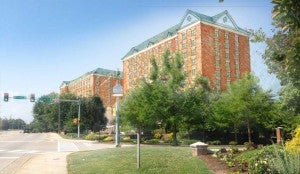
Longwood’s twin towers — Curry and Frazer — would see dramatic facade improvements under the master plan, which envisions campus improvements through 2039. (Photo provided by Longwood University)
The fields and associated activity would change the dynamics of Farmville, Whitus said. “It’ll bring people from a wide geographic area. It’s very exciting if they can bring that to fruition.”
The projects would also spur more business and economic growth, Whitus said.
One of the goals of the plan is to retain a strong on-campus residential community at Longwood, whose enrollment is expected to reach 6,000 in the years ahead.
“That, in some ways, is the heart of the entire effort to find ways to link campus, residential areas, downtown Farmville together,” Reveley said of the plan, referring to concepts strengthening pedestrian traffic, especially on Main and High streets.
Pope said the plan focuses on building a community in a great American college town “and stitching those two together so they strengthen one another. And I think it is unusual for that to be the primary focus of the plan.”
Reveley said that walkability was a guiding concept as the plan was developed.
“They go shopping, spend time on Main Street, visit the campus, Moton, High Bridge Trail. Tying all those things together can really increase the number of visitors to the area,” Pope said.
Missing from the plan are any “land grabs” for new construction.
“That’s a live concern on the part of a lot of people,” Reveley said of the college’s use of eminent domain in years past. “You’ll see in the plan that it’s really the High Street and the High and Main intersection that are really the thrust of it. And not really so much Griffin [Boulevard]. And that’s part of that level of candor back and forth.”
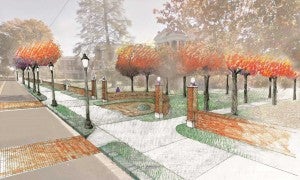
Longwood President W. Taylor Reveley IV says improvements to the campus’ northern entrance at High Street could begin this summer. This is a conceptual rendering of what the entrance may look like. (Photo provided by Longwood University)
The plan proposes moving existing tennis courts from north of Willett Hall and expanding that building for a multipurpose space that can accommodate basketball games, graduations, concerts and other large events, which would allow for more academic space in the existing Willett.
“That would free up a lot of academic space within Willett that we need,” Pope said of expanding the building with a multipurpose center that could seat up to 3,000 people.
The master plan contemplates about 60 percent of students residing in campus housing, which could result in an increased need for both on-campus and private off-campus housing as enrollment grows to 6,000 from its current 5,100.
“We’ve already discussed this with the town,” Pope said of plans for a roundabout at the intersection of Oak, Griffin and High. “The idea would be to shift Griffin Boulevard over a little bit, which would free up some space … to potentially use for future academic use.”
Cooper Robertson strongly recommends the roundabout over a four-way intersection, Pope said. “It’s overwhelmingly safer. The data [shows a] 97-percent reduction in injuries at roundabouts. So, the U.S. Department of Transportation [and] VDOT are really, really starting to incentivize these.”
Town Manager Gerald Spates said the European-style roundabouts, which have gained favor in the United States in recent years, are good in some places and not so good in others. “We’re going to get the traffic counts, the pedestrian counts, and get all that and they’re [the town’s engineering firm] going to come back to us with a recommendation,” Spates said.
Added Whitus: “The roundabout is something that [town] council has discussed. I think it’ll have to be a public hearing … We’re waiting to hear what the community thinks about that. It definitely will change that intersection.”
The plan would allow the campus’ northern border at High Street to become a gateway to Longwood. Plans include improvements of trees and sidewalks along the street. Reveley said those improvements could begin this summer.
Pope said that plans at the Venable Triangle — the property wedged among High, Venable and Main streets — include small- to medium-scale housing, retail space or a new residence hall. He called the area a connection between campus and Main Street.
“That is a really key spot right there,” Reveley said of the Abbitt federal building, located at the corner of High and Main. “And if we could get that … in the near term rather than the long, long term, it really would be a great thing.”
Longwood’s facilities management division, which currently occupies the Bristow Building — the proposed home of the planned 500-seat performing arts center — would be relocated to the former Lumber Yard building on Fourth Street. The move is one of the projects that could come sooner than others, according to Pope and Reveley.
Whitus called the performing arts center a great idea.
The plan also includes major facade improvements to Frazer and Curry residence halls and enhancing the West Redford Street entrance off of Griffin.
The plan’s crown jewel could be the downtown baseball stadium.
“It really would tap into the Camden Yards idea of old-timey, authentic ballparks,” Pope said of the Baltimore Orioles’ home stadium.
Matt King, who owns Walk2Campus, owner of the property where the baseball stadium would be built, said his company has always been supportive of concepts that make both Longwood and Farmville more successful.
“This could be a vital and used space five or six nights a week, six months of the year,” Pope said. ”People come, they go to a game, they go get a cup of coffee before or afterwards, they go to a restaurant on Main Street before or afterwards. There’s just so many communities … where the experience of downtown baseball has really galvanized redevelopment.”
“This field could be in use by our teams [and] by minor league teams almost 10 out of 12 months out of the year. There could be this constant hum of activity downtown, which can be a really neat thing,” Reveley said. He said that King was “enthusiastic” about the idea.
Construction of the baseball stadium could hinge on interest from minor league teams, Reveley said.
New tennis courts and field hockey, lacrosse and soccer fields would be constructed where the university’s current baseball and softball diamonds sit along South Main Street.
The plan calls for additional vegetation along South Main Street from Moton to downtown, and improvements to make the roadway safer for pedestrians, making the street two lanes with turning lanes instead of the existing four.
“Right now, when you narrow and then you widen, that’s actually incredibly inefficient,” Pope said. Bike paths and a turn lane are part of the master plan.
Town officials are skeptical about the plans for South Main.
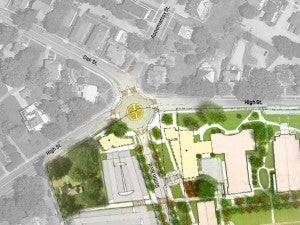
This is a drawing of a proposed roundabout at High Street and Griffin Boulevard. (Photo provided by Longwood University)
“South Main Street carries a lot of traffic,” Spates said of the proposed narrowing to two lanes. “I don’t think narrowing [South] Main Street … is a very good thing. All these are options that people look at.”
Whitus said it “would be a tremendous challenge in the traffic flow to have that a two-lane road. That is, again, a long-range project and it would require a lot of study and, again, community input.”
Another long-range possibility is repurposing the university’s nine-hole golf course.
“There’s just a ton of things we could do conceivably,” Pope said of the course on Johnston Street. “You could imagine an outdoor theatre, biking trails. We’re committed to maintaining it as a public resource in the sense [that it remains] a place where the community can make use of it. …”
The plan envisions making the college’s First Avenue field “a more park-like place for the community. Possibly a walking trail, possibly a playground, some landscaping and things like that,” Pope said. Reveley said there are no plans for building on the property.
“If the model that we believe so deeply in of residential, liberal arts education is going to thrive in the future,” Reveley said, “it’s going to take making campuses great places, places that people want to return to again and again and again. …”
The Longwood Board of Visitors — the university’s governing body, which must approve the final plan — has taken procedural steps to endorse the plan, Reveley said.
Current and pending work, such as a new admissions building, a new student center and two residence halls off of Griffin, are part of the university’s existing Vision 2020 master plan, he said.


